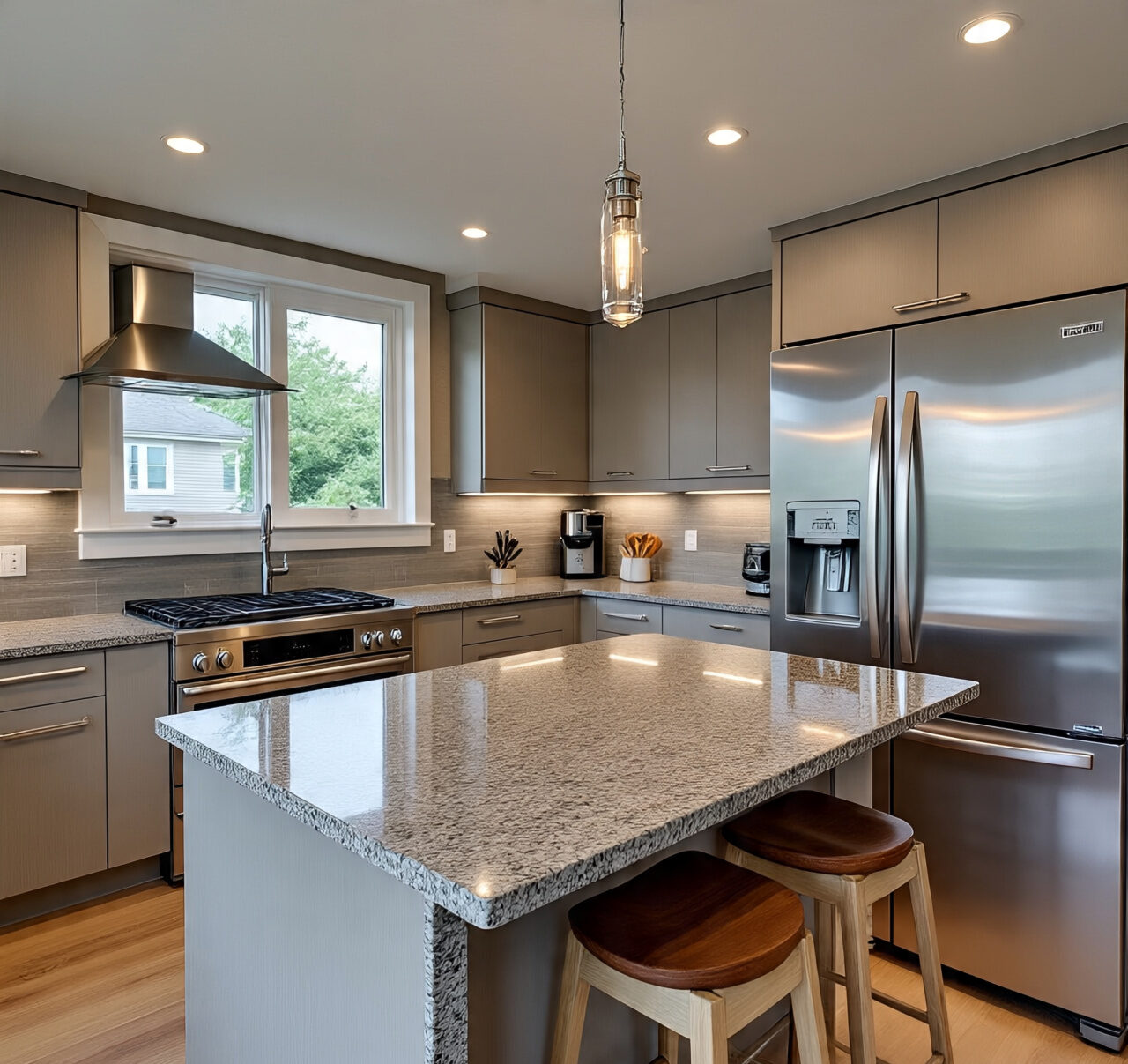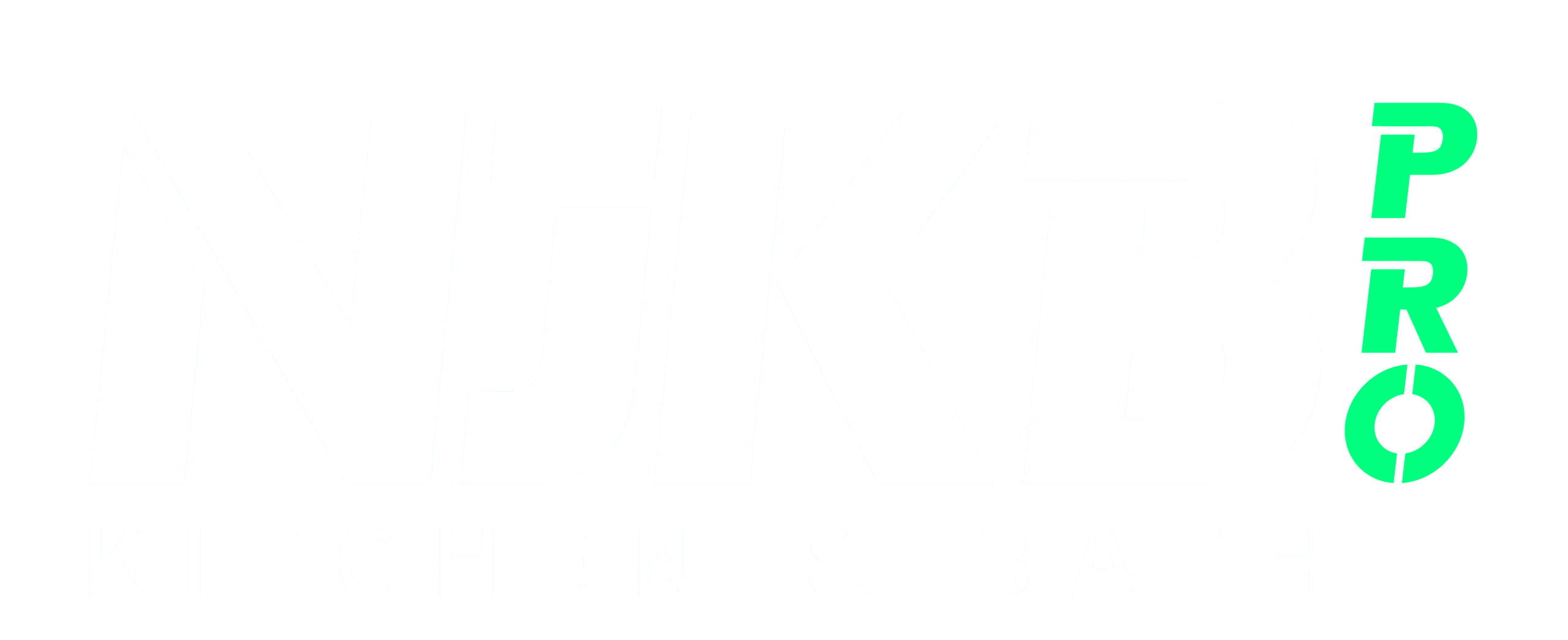
7 Excellent Pro Kitchen Layouts That Inspire Your Cooking Space
Running a busy commercial kitchen is never easy. Chefs and staff face constant pressure to deliver speed, safety, and consistency. Yet many kitchens struggle with poor layouts that slow down the process and frustrate teams. If staff trip over each other, food safety gets ignored, or equipment placement feels wrong, both customers and business owners pay the price.
That’s where a Pro Kitchen layout becomes a game-changer. A well-planned Pro Kitchen uses smart equipment and clear design. In different locations, non-slip flooring keeps staff safe. A strong exhaust hood removes heat, smoke, and grease. Planning the menu ensures a smooth workflow. Once set, the kitchen is completed and ready to use. You can contact experts for tips and assistance.
At NJKB PRO, we’ve seen how the right layout shapes great cooking. Whether it’s the placement of prep stations or the flow of appliances, the right choices help staff love their work.
Why a Commercial Kitchen Layout Matters
A great layout is more than just looks. It is important to conduct a safe and effective business. Three-compartment sinks are used in crowded areas where they are washed, rinsed, and sanitized. Refrigeration commercial units deal with deep storage loads. Add trusted cooking equipment, and the team can complete tasks efficiently. Happy customers result from an organized process. All these phases form the core of a professional kitchen.
The flow of the process also matters. Orders with a Digital Kitchen Display System (KDS) are displayed on screens immediately, and this minimizes errors and enhances ticket times. This ensures customers get their meals quickly while the team avoids stress.
We don’t just talk about design. We guide clients gradually, ensuring each service fits the right space.
Workflow Optimization Tools
| Tool | Function | Outcome |
| Digital KDS | Order tracking | Faster service |
| Food processors | Prep speed | Time savings |
| Vacuum sealers | Storage | Longer shelf life |
| Induction cooktops | Heat control | Energy efficiency |
| Sous-vide machines | Protein cooking | Perfect results |
Pro Kitchen Layout 1 – Open Workflow Design
Open kitchens let staff communicate better, improve visibility, and impress guests. Many restaurants use this design to showcase their process and create a sense of trust.
One standout is Bakery Pro Kitchen, which gives culinary entrepreneurs access to fully licensed commercial kitchens. They even provide business mentorship services that help startups grow. This shows how an open concept isn’t just about looks but also about assistance and opportunity.
In these spaces, safety rules still apply. Kitchens need non-slip flooring for staff rushing between stations, a reliable exhaust hood system, and a Digital KDS for smoother working.
Ready to upgrade your kitchen workflow? Contact NJKB PRO today at 201-212-5589 or email njkbpro@gmail.com for expert layout solutions.
Kitchen Design Layout 2 – Line Layout for Busy Restaurants
The line layout is the heartbeat of many high-volume restaurants. Each station is set in a row, so meals move from prep to cook to plate with minimal confusion.
To make this layout work, chefs depend on tools. A high-quality chef’s knife handles 90% of prep. A mandoline slicer creates perfect cuts. Precision tweezers add garnishes with flair. Induction cooktops offer precise temperature control, while sous-vide machines deliver consistent proteins. Supporting tools like a commercial salad spinner and color-coded cutting boards keep operations safe and quick.
When tied into a Digital KDS, orders flow smoothly, making the line both fast and reliable.
Pro Kitchen Layout 3 – Island Style
Island layouts create a central hub where staff can prep, cook, and clean in one organized circle. This setup reduces steps and improves teamwork.
A three part sink, a powerful refrigeration system, and multipurpose cooking implements are the key necessities. Add a Digital KDS, and the process will be seamless.
To optimize prep, most chefs use commercial-style food processors, large-capacity refrigerator units with alarms, and modern combo ovens to cook a variety of dishes. Having everything within the same location, the team will be in a position to offer meals, which the staff and customers are fond of.
Commercial Kitchen Layout 4 – Ergonomic Efficiency
An ergonomic design is also geared towards the reduction of strain and fatigue. It does not require employees to bend, stretch, or run across the room.
The essentials remain: a sharp chef’s knife, powerful processors, and precise sous-vide machines. Add vacuum sealers for storage and induction cooktops for control. These tools assist faster, safer working.
At NJKB PRO, our services focus on fitting each design to the business’s needs. Whether you’re managing multiple locations or serving high-volume customers, the goal is always a kitchen that fits the way your team works.
Kitchen Design Layout 5 – Zoned Kitchens
Zoned layouts separate the kitchen into prep, cook, and cleaning zones. This secures from cross-contamination and enhances safety.
Pro Kitchen offers commercial kitchen equipment, parts, smallwares, and services that assist this model. The right products save time, improve flow, and ensure a smooth process.
At the compliance level, zoning also connects to ventilation. Commercial kitchen equipment requires Type 1 exhaust hoods to address the grease vapors, and Type 2 exhaust hoods address steam and odor. Strong ventilation systems, including welded grease ducts, are safe and efficient. Optimized workflow leads to happy staff and pleased customers.
Layout Comparison
| Layout Style | Best For | Key Benefits | Safety Essentials |
| Open Workflow | Cafes, bakeries | Transparency, customers love it | Non-slip flooring, exhaust hood |
| Line Layout | Busy restaurants | Fast service | Digital KDS, chef’s knife |
| Island Layout | Mid-sized kitchens | Team efficiency | Refrigeration, combi ovens |
| Ergonomic | Long shifts | Comfort, less strain | Induction cooktops |
| Zoned | Large kitchens | Compliance, safety | Type 1 & 2 hoods |
Pro Kitchen Layout 6 – Smart Digital Kitchens
Technology is changing the way kitchens operate. Competitors like ProKitchen Software show what’s possible. It’s known as the fastest and easiest kitchen design tool in the industry.
With 3D imaging, users see exactly how their space will look. Renderings can even be sent to clients’ phones. Many customers note how tutorials are simple to follow, while the trial version makes it easy to test. Above all, users praise the excellent support and services, which help clients feel confident in their design choices.
At NJKB PRO, we combine digital insights with real-world solutions. The result is a balance of smart products and practical setups.
Want a smart digital kitchen that saves time and money? Call NJKB PRO at 201-212-5589 or email njkbpro@gmail.com for more info.
Commercial Kitchen Layout 7 – Sustainable & Safe Spaces
Sustainability is not a passing craze; it is a necessity. Green kitchens reduce wastage, increase the quality of air, and maintain the safety of the staff.
It entails laying of non-slip floors, exhaust hoods, and other requirements like three-compartment sinks, refrigerators, and cooking equipment. A combination of these allows the process to be clean, efficient, and environmentally friendly.
It is not only cost-cutting but also impressing customers, as by prioritizing services that can promote energy saving and compliance, businesses can save money. A safe, environmentally friendly kitchen is a long-term investment that all the staff can be proud of.
Equipment Essentials for Safe Kitchens
| Equipment | Purpose | Benefit |
| Non-slip flooring | Staff safety | Prevents falls |
| Exhaust hood | Air quality | Removes grease & smoke |
| Three-compartment sink | Sanitation | Meets health code |
| Commercial refrigeration | Storage | Maintains food safety |
| Cooking equipment | Meal prep | Handles heavy use |
FAQ
Q1. What are the 7 excellent pro kitchen layouts?
The 7 excellent pro kitchen layouts are L-shape, U-shape, Island, Peninsula, Galley, One-wall, and Open concept for efficiency and flow.
Q2. Which kitchen layout is best for small spaces?
The Galley and One-wall layouts maximize space in small kitchens, offering efficiency, easy access, and smooth workflow.
Q3. Why is the work triangle important in kitchen layouts?
The work triangle enhances the efficiency of the kitchen by minimizing the stages between sink, stove, and fridge so that there is a smooth flow of cooking.
Q4. What is the most popular modern kitchen layout?
The L-shape and Island designs are the most sought-after contemporary designs, which provide a style, space, and functionality in open kitchens.
Q5. How do I choose the right kitchen layout?
Find a good and comfortable design based on your kitchen space, living, storage, and cooking needs.
Q6. What layout is best for a family kitchen?
The U-shape and Island layouts are most suitable with families as they provide space to cook, sit, store, and easily collect.
Conclusion
At the end of the day, a great chef’s knife, the right tools matter a lot. Besides, smart design choices make the biggest difference. An organized kitchen not only operates well, but it is an inspiration. From open workflow spaces to sustainable layouts, the 7 ideas above show there’s a model to fit every business.
The final step is action. Work with experts, invest in quality services, and choose a layout that matches your goals. Whether you need inspiration, equipment, or expert advice, NJKB PRO is ready to help. With thoughtful planning, your kitchen can go from stressful to stunning. And remember, the journey always begins with the right Pro Kitchen layout.
Take your kitchen design to the next level with NJKB PRO. Call 201-212-5589 or email njkbpro@gmail.com today for more info and start building a space your staff will love.
